Would you like an open concept design in your master suite? 2021 home decorating movements focused on making our homes not just comfortable, but comforting. 2022 décor trends will likely keep this emphasis as we continue to bring nature indoors, choose personally meaningful accent items, and add warmer, richer colors to our neutral spaces. At the same time, there has been a movement away from open designs in the main living space as jobs and schoolwork have moved into our houses. In reality, updates to the main living area were forced upon many of us by teleworking, closed gyms, and remote learning. Is it time to turn our attention to the master suite? Is this an area where we should embrace a more free-flowing design instead of creating more separate spaces?
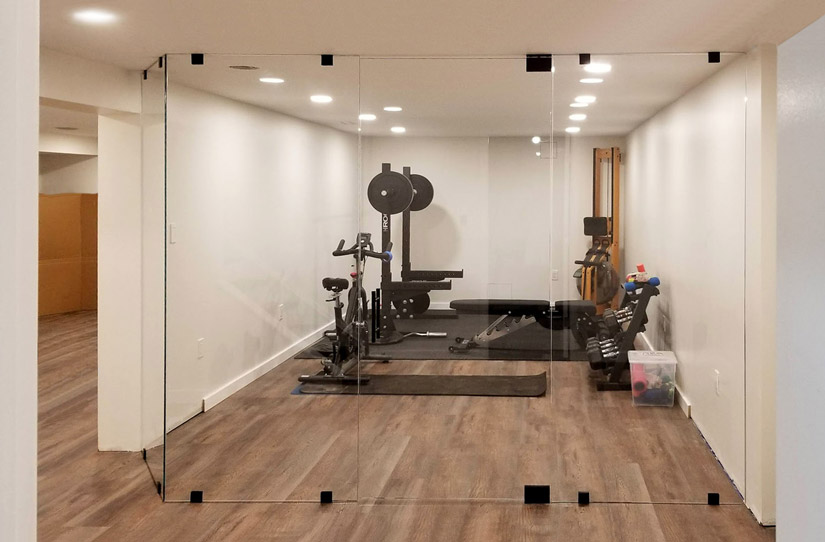
A typical master suite includes a bedroom and a bathroom, but a sitting room can also be present. In open concept design, one room or space flows freely into the next without a wall or physical barrier. In traditional master suites, the bathroom is completely separate from the bedroom. The sitting room can be compartmentalized as well but is more often an area within the bedroom or separated only by a simple screen or partition. At its extreme, an open concept master suite would be one large room that included bedroom furniture, sitting room furniture, and bathroom furniture and appliances. It is unlikely, however, that anyone wants a commode visible in their bedroom, so at least this part of the bathroom is typically separated by a partial wall or privacy screen. As this Houzz photo collection illustrates, many homeowners go for a blend of open and traditional design.
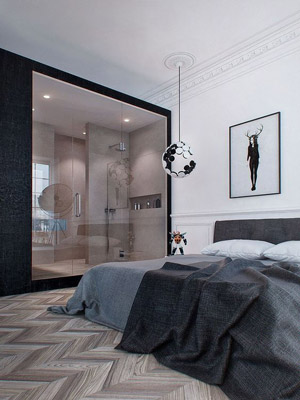
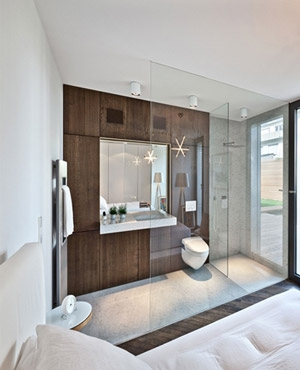
There’s a reason that open floor plans were so popular for so long in the main living area, and many of the same benefits apply to a primary bedroom. As this HomeLight article by Presley Attardo points out, “When brilliantly designed, an open concept bathroom makes for a dynamic, sophisticated master suite.” Switching to an open concept space comes with several advantages.
In spite of the benefits, it’s important to keep in mind that an open concept bedroom suite is a non-traditional approach, and you should be sure it is right for your situation. Like any daring design, an open concept bathroom tends to be something people either love or hate. Here are some disadvantages to consider:
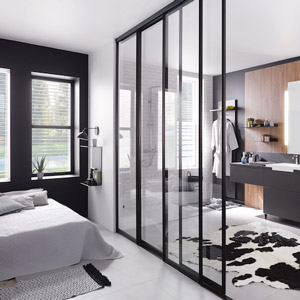
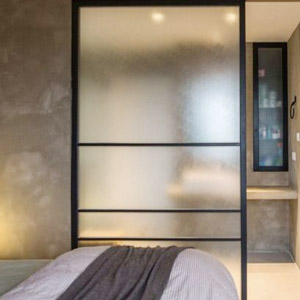
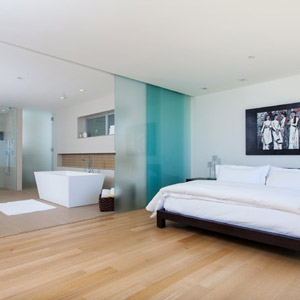
By taking a modified approach to open concept design, you can strive for the best of both worlds. Glass partition walls are useful because they give you options for how you separate one part of the suite from another. For example, a screen made of frosted, patterned, tinted, or back painted glass could serve as a partition between the bedroom and some or all of the bathroom fixtures. You could stop this wall a few feet short of the ceiling and leave an open entryway to create a smooth flow between spaces while retaining a degree of separation. In this case, if a future homeowner wanted a totally distinct bathroom, they could have matching glass doors installed across the entrance. Additional options for a modified open design include:
In this Houzz idea book you can see beautiful examples of how designers use glass to create open concept master suites that maintain some level of distinction between restroom and sleeping area.
If a glass partition wall, screen, or room divider would be helpful in your master suite, we invite you to contact ABC Glass & Mirror at (703)257-7150. We offer frameless, framed, and Grid style (black frame and gridwork) glass partitions that can be customized in terms of size, layout, glass style, doors, and more. Whether you wish to incorporate some glass into an open concept suite or you want to quickly install walls to make the primary bathroom a more private space, we have glass that will do the trick. Our experienced team can help you create the perfect blend of functionality and free flowing design with our custom products!